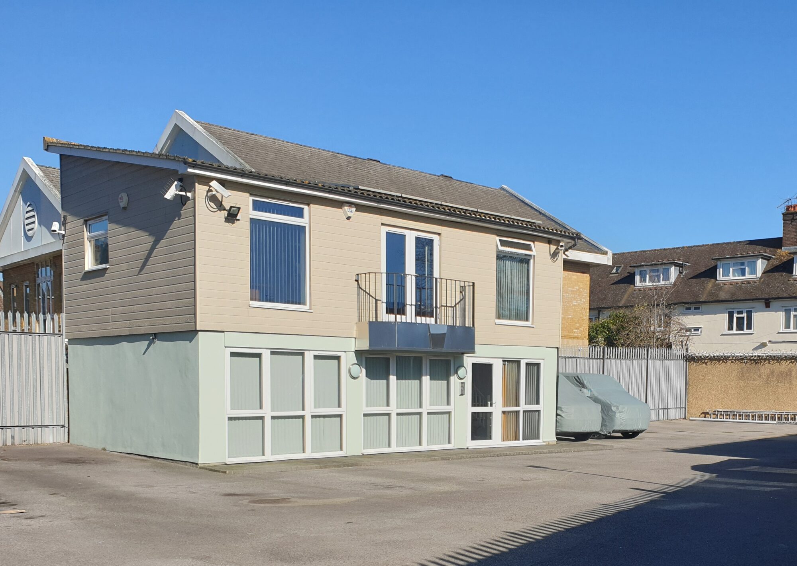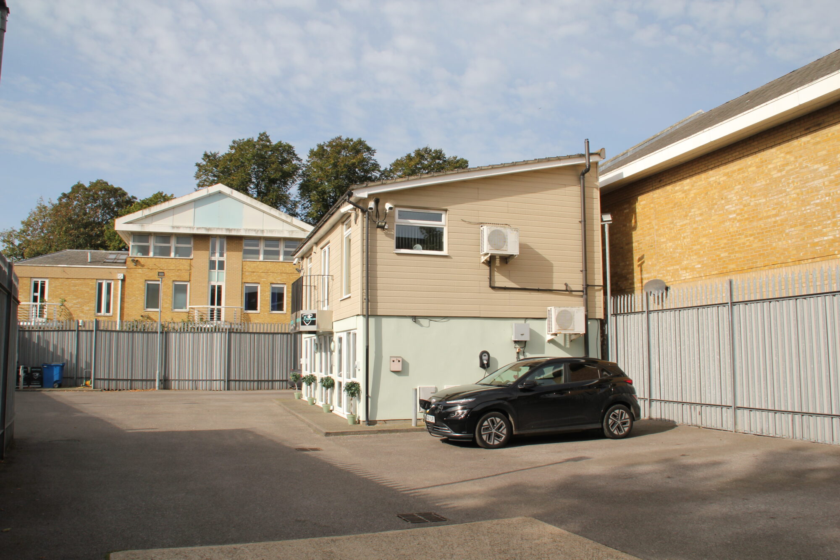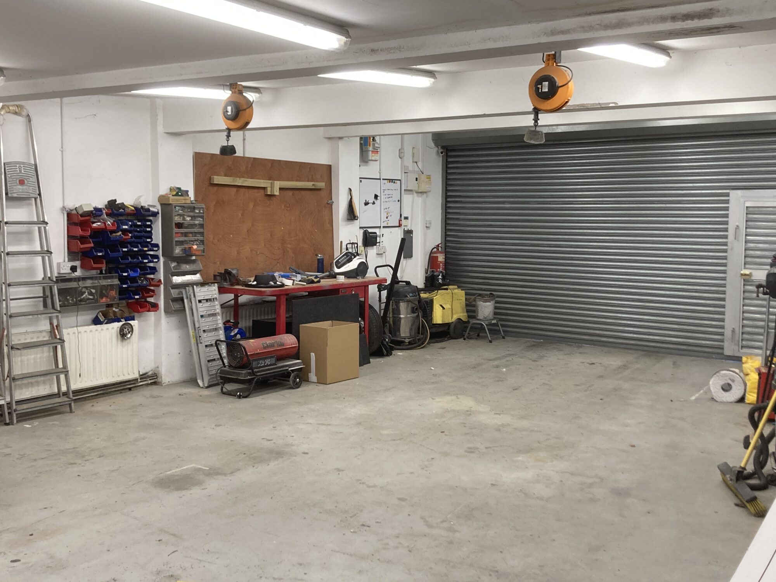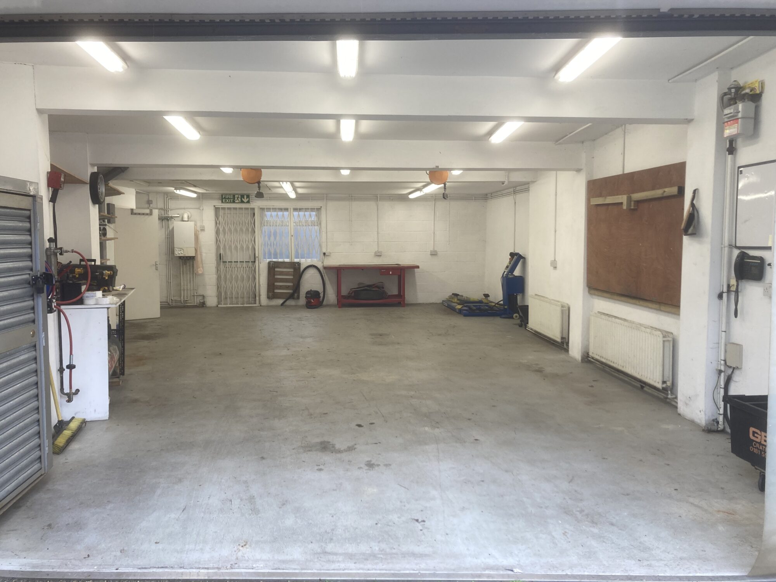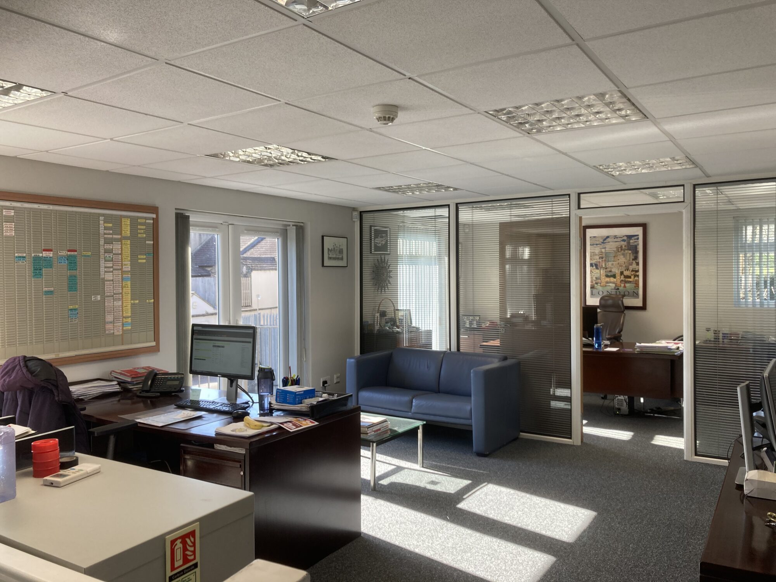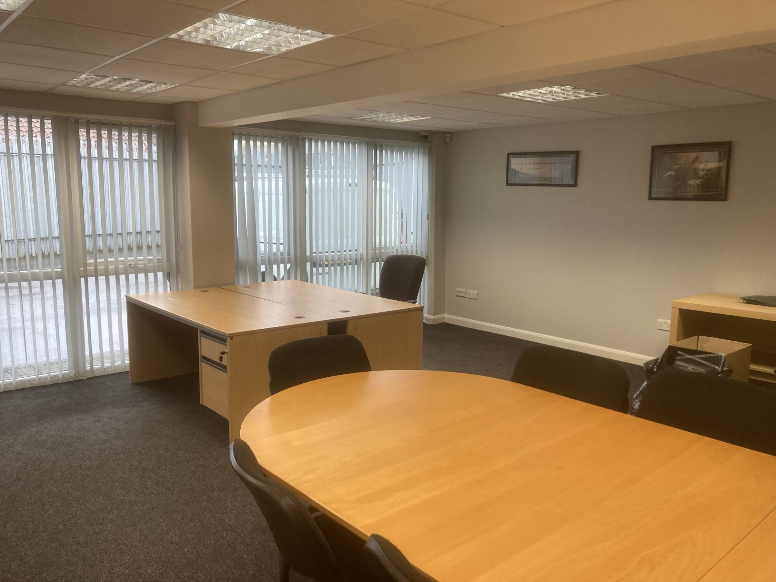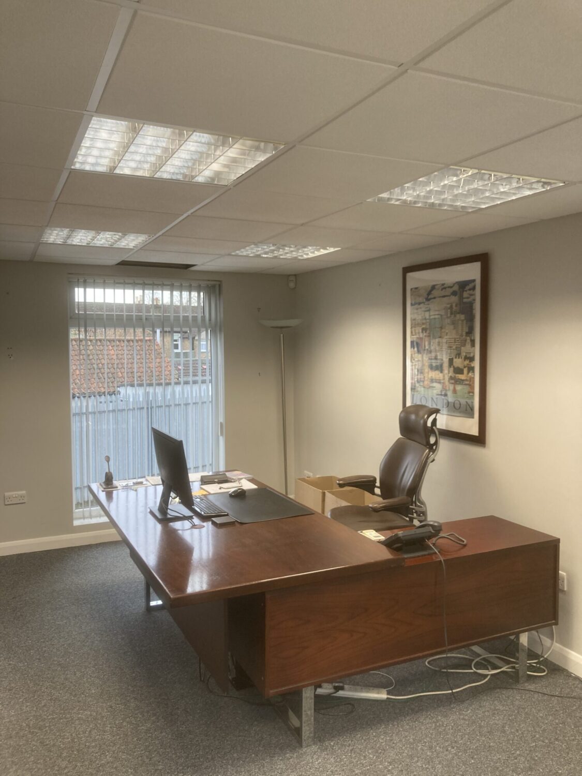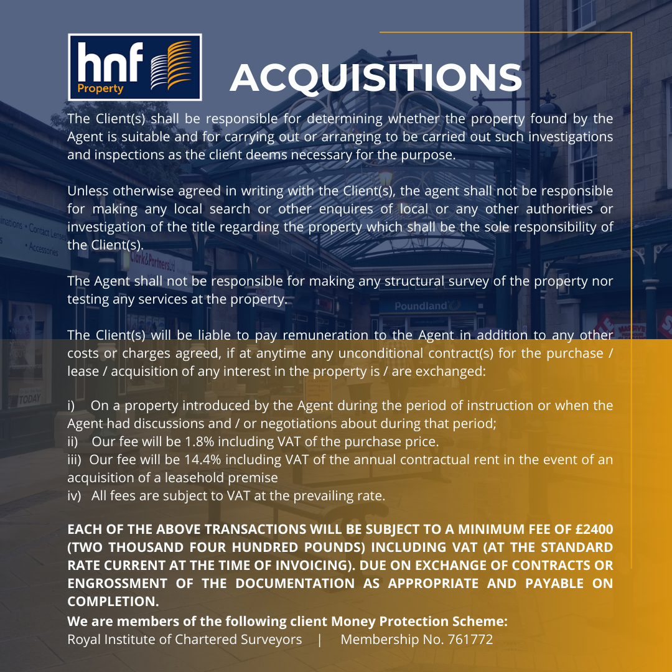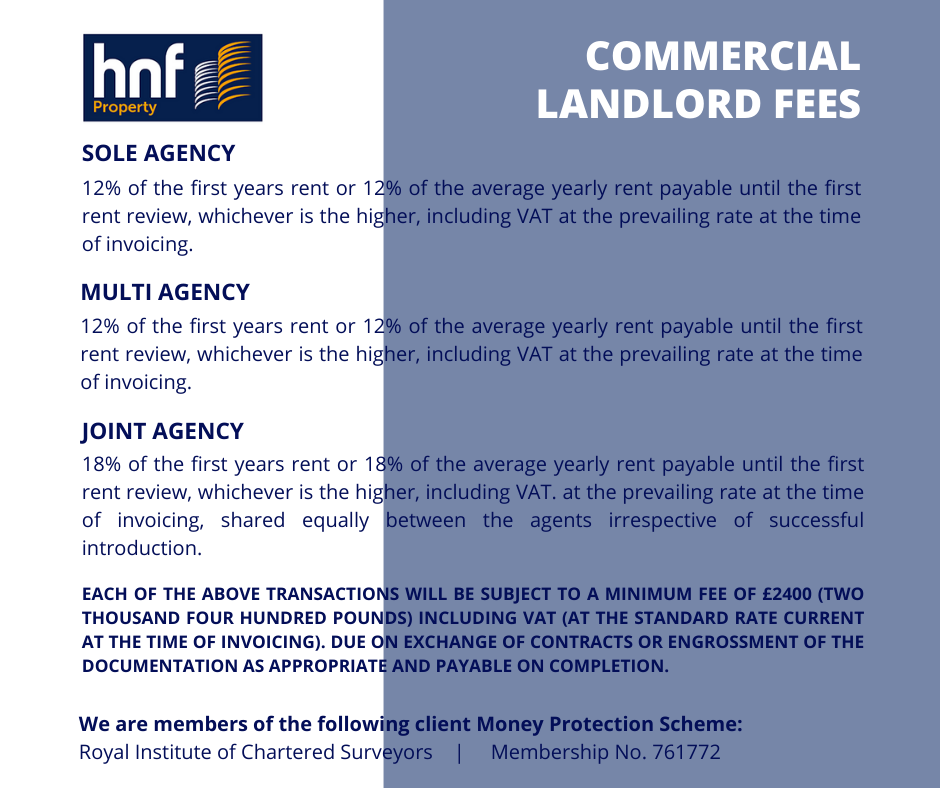LOCATION: – The property is situated with vehicular access immediately off Brighton Road in South Croydon, virtually opposite Whitgift School playfield fields. Brighton Road is a busy link road between Croydon and Purley and beyond to the motorway network. Brighton Road is serviced by a number of bus routes and the property is within reasonable walking distance of South Croydon railway station which provides links both north and south. The property is within fairly easy walking distance of the restaurant quarter of Croydon with a good range of facilities.
DESCRIPTION: – The property comprises a self-contained gated and fully fenced site upon which is constructed a modern two storey office building and a single storey workshop. The property has secure parking for well in excess of 10 vehicles and is considered suitable for a wide variety of operations. The office building is arranged as an open plan single office room at ground floor together with two WCs, one of which has disabled access. There is also a small kitchenette. The first floor space is subdivided by a glazed partition to create a private office but is otherwise open plan. There is a further kitchenette at first floor level. The offices benefit from air conditioning, which both heats and cools, Cat 5 cabling, fitted carpets, double glazed windows and a suspended ceiling system. The first-floor benefits from a small balcony and the building also benefits from photovoltaic cells on the roof. There Is also an external charging point for electric vehicles.
The workshop premises is single storey and has a secure electric roller shutter door with a personnel door within.
The workshop benefits from some natural light from the rear, gas fired central heating and its own WC. To the rear of the workshop is a garden area which houses two timber storage sheds. The wider yard is fully made up and can comfortably accommodate several vehicles. The yard is exceptionally secure with high fencing and has floodlighting. The entire site is secured with remote controlled electric double gates, adding to privacy and security. There is also a CCTV system in place.
ACCOMMODATION:
Office Building
Ground Floor
Entrance hall
Office Room 23.5m² (360ft²) approx.
First Floor
Office 56.65m² (502ft²) approx. currently partitioned with a glazed wall
Kitchenette and two WCs at ground floor, one of which has disabled access. Further kitchenette at first floor
Single Storey Workshop 65.3m² (703ft²) approx.
Internal WC
Rear garden with two timber storage sheds.
Externally
Good sized secure yard/parking area capable of accommodating 10-15 vehicles.
USE/PLANNING: – We understand that the property was most recently used as offices for vehicles sales, storage and preparation and is now likely to fall within Class E of the most recent Town and Country (Use Classes) Order. The property is considered suitable for a wide variety of uses.
TENURE: – The property is offered by way of an assignment of the existing lease, for a term of 10 years from 2021 subject to five yearly reviews. The lease is contracted inside of the tenure of provisions of the landlord & tenant act 1954 part II as amended. Underlease of the whole may be available. Should a longer lease term be required, interested parties should make enquiries of the letting agents in this regard.
RENT/PRICE: – The current passing rent is £30,000 per annum exclusive. This is due for review in 2026.
BUSINESS RATES: – The property has a ratable value of £24,250. Interested parties should contact the local authority to confirm the rates PAYABLE. www.tax.service.gov.uk/business-rates-find/search
EPC RATING: – The property has a current EPC rating of 57 within band C.
VAT: – VAT may be chargeable on rent and other outgoings. Enquiries should be made of the agents in this regard.
VIEWINGS: – Viewings by prior arrangement – please telephone 0208 681 2000.
SERVICES: No tests to services
Features
Download property details
Location
CR2 6EB

