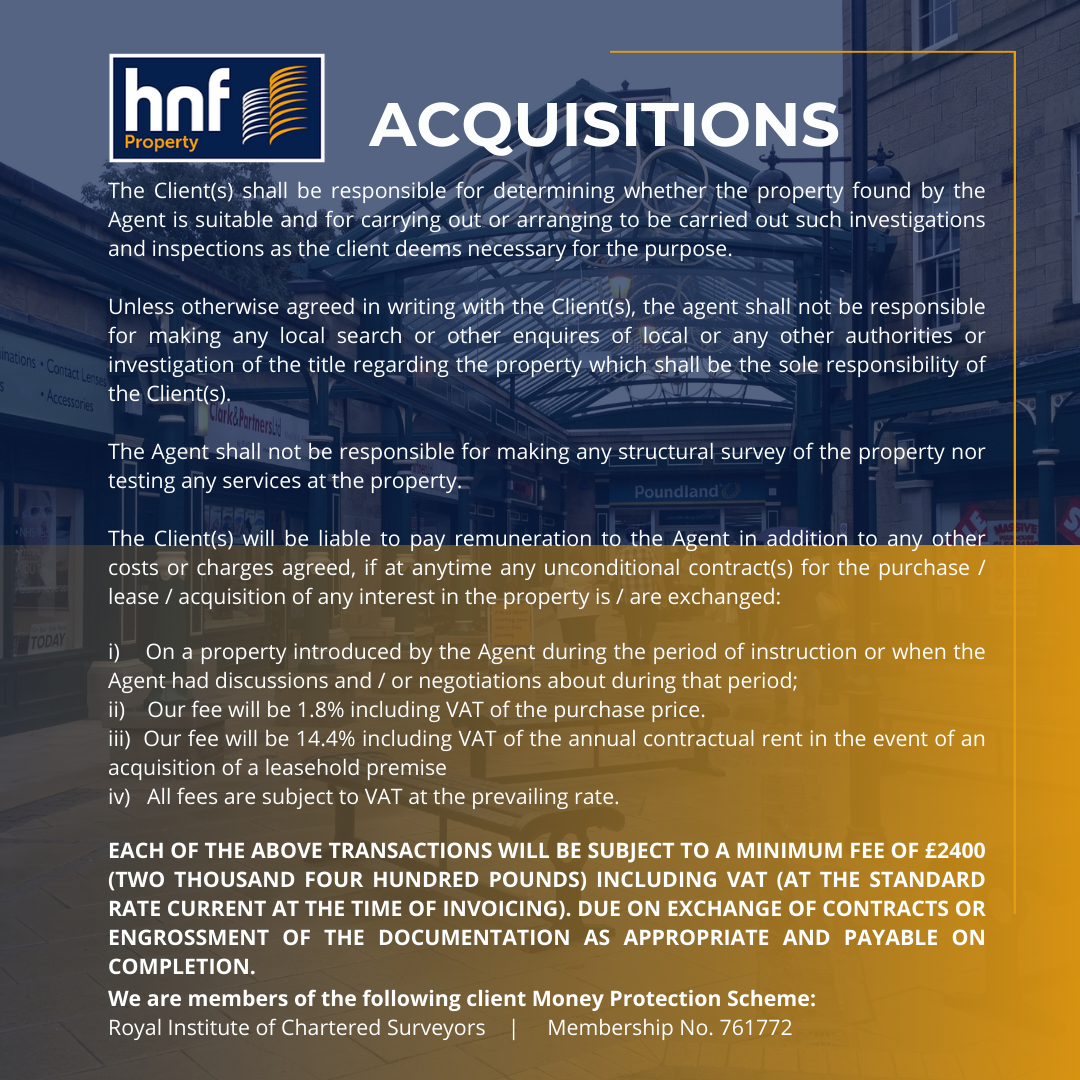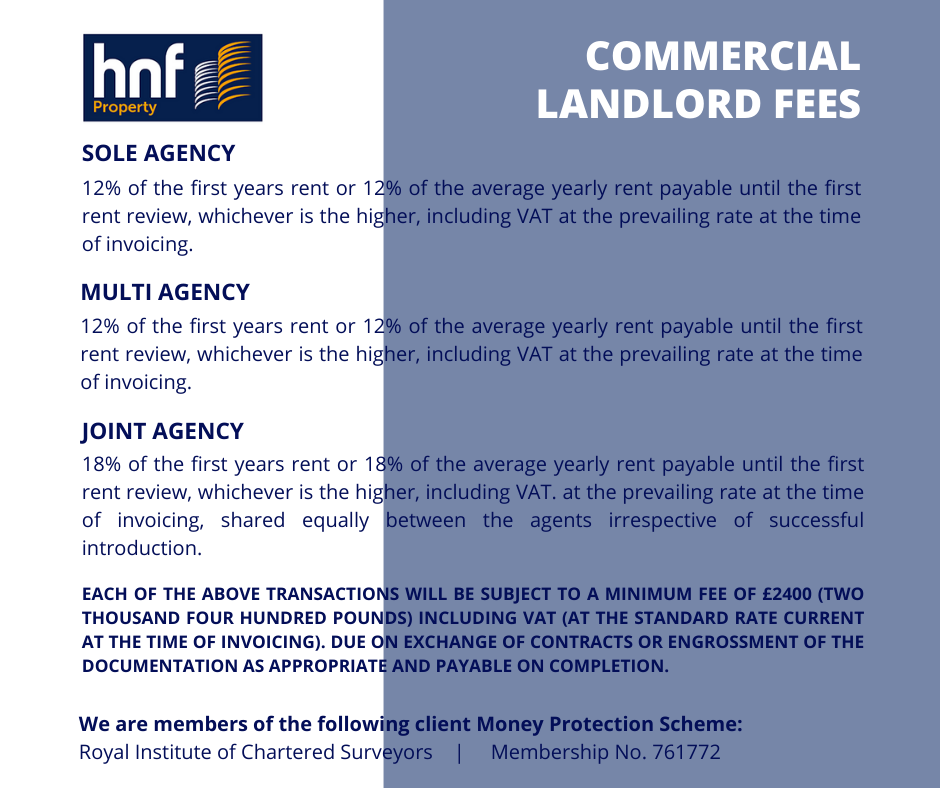LOCATION: – The property is situated with an excellent frontage to High Street, Penge between the centre of Penge and Beckenham. The property fronts a busy thoroughfare and bus route and has a return frontage to Cottingham Road facing southbound traffic and enhancing visibility. The property is virtually directly opposite a large Sainsburys supermarket with Specsavers just a few doors away. The property is highly visible to passing vehicular traffic and is in a position to service an extremely densely populated residential catchment locally.
DESCRIPTION: – The property comprises a substantial corner building arranged as retail space at ground floor with ancillary space to the rear, first floor office, stores and kitchen and second floor additional ancillary accommodation arranged as a series of rooms together with shower room facilities. The property has an excellent frontage and return frontage and also benefits from a steel concertina security door to the flank which gives access for loading. The property has an aluminium shopfront with security shuttering, solid floors, suspended ceiling and a rear fire exit. The ground floor ancillary space provides former bakery, cold store and storage area and the first floor is arranged to provide offices, staff facilities, storage and kitchen space. The property is part centrally heated and the upper floors have natural light from the front, flank and rear. The property has been used as a substantial retail grocery store together with ancillary accommodation at first floor and has been used for residential purposes on the second floor.
The accommodation provides flexible space and could be used in a variety of ways. The top floor is self contained, with an entrance on the flank wall.
ACCOMMODATION:
Gross frontage 11.76m
Return frontage 5m
Internal width 11.7m
Maximum shop depth 25.8m
Sales area 228.9m² (2,465ft²) approx.
Ground floor ancillary 48.55m² (523ft²) approx. providing storage, loading and former bakery
First Floor
Staffroom 13.16m² (140ft²) approx.
Storage 157.35m² (1693ft²) approx.
Office 96m² (1041ft²) approx.
WC
Top Floor 1061m² (1735ft²) approx. comprising circulation space and 9 individual rooms plus shower room / WC facilities.
TENURE: – The property is to be offered by way of a new lease, on full repairing and insuring terms, the length of which is to be agreed. The lease will contain provisions for sub-letting of ancillary accommodation, subject to conditions.
Consideration will be given to a letting of the ground and first floors only. Enquiries should be made of the agents in this respect.
USE/PLANNING: – We understand the property currently falls within Class E of the latest Town and Country Planning (Use Classes) Order and is considered suitable for a variety of operations. The ground floor is currently used for retail purposes with ancillary accommodation over first and second floors. The property is considered suitable for a continuation of retail uses or alternative uses such as offices, educational purposes, restaurant and training, etc.
RENT/PRICE: – An initial rent of £77,500 per annum exclusive is sought.
BUSINESS RATES: – The property has a rateable value of £55,500 which will rise to £53,000 from 1 April 2023. Interested parties should make enquiries of the Rating Authority in respect of many transitional reliefs available. www.tax.service.gov.uk/business-rates-find/search
EPC RATING: – A new EPC has been commissioned and will be made available once received.
VAT: – We understand the property is not elected to VAT and therefore VAT will not be charged on rents and other outgoings.
VIEWINGS: – Viewings by prior arrangement – please telephone 0208 681 2000.
Features
Download property details
Location
SE20 7PF







